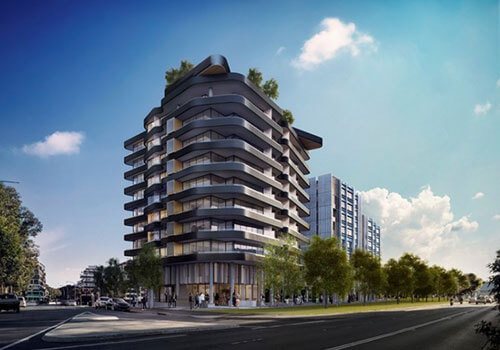

Probuild
Waterloo, Sydney
Waterproofing
Formerly used for industry No.1 Lachlan Street represents the final stage of the Sydney Gate Masterplan redevelopment known as Divercity.
A clear and legible approach has been adopted in the planning of the site and the mixed-use nature of the building. The child care centre occupies the majority of the northern frontage with a double height indoor-outdoor play area. Retail spaces and showroom hold the primary corner positions of the site. The double height showroom space to north-west corner takes advantage of the publicly accessible through site link and public forecourt. Residential foyers are located on the quieter pedestrianised Thread Land.
Defined by the geometry of the site and fundamentals of specific site interfaces three distinct building forms have been created above street level. These forms relate to both the immediate context whilst creating a bookend to the district park that connects the precinct to Green Square.