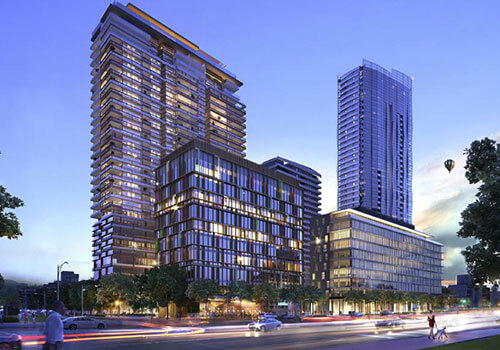

Built
Parramatta
Waterproofing
Other services:
3 and 4 Parramatta Square marks the second stage of the new $2bn Parramatta Square development, one of the largest urban renewal projects in the country. Our Built Obayashi Joint Venture will deliver the project along with the adjacent 4 Parramatta Square.
The mixed-use commercial tower comprises 3 basement parking levels, a mezzanine level and an impressive ground floor podium with 412sqm of prime retail space.
3 Parramatta Square will feature approx. 43,000sqm of A-Grade office space over 16 levels with large floorplates set to meet the needs of confirmed tenant National Australia Bank (NAB).
4 Parramatta Square project included a 43-level commercial office tower comprising four basements levels, 34 tower levels, and five podium levels including various retail offerings. Helping to reinvigorate the precinct for the community, the project also delivered Stage 1 of the public domain which provides direct connection via the 6,000m2 space to the existing Church Street Mall that will serve as an important place for people to meet, work, learn and connect.
6 & 8 Parramatta Square is set to be the largest commercial building in Australia, the two towers mark the final stage of four commercial developments. The project comprises the design and construction of two distinct building forms skilfully designed to form a single integrated building with a massive 3,000m2 campus style floor plate.
Unrivalled views across Sydney, each of the towers have been designed to deliver the industry’s best practice environmental and sustainability standards, targeting the highest Green Star and NABERS Energy & Water ratings.